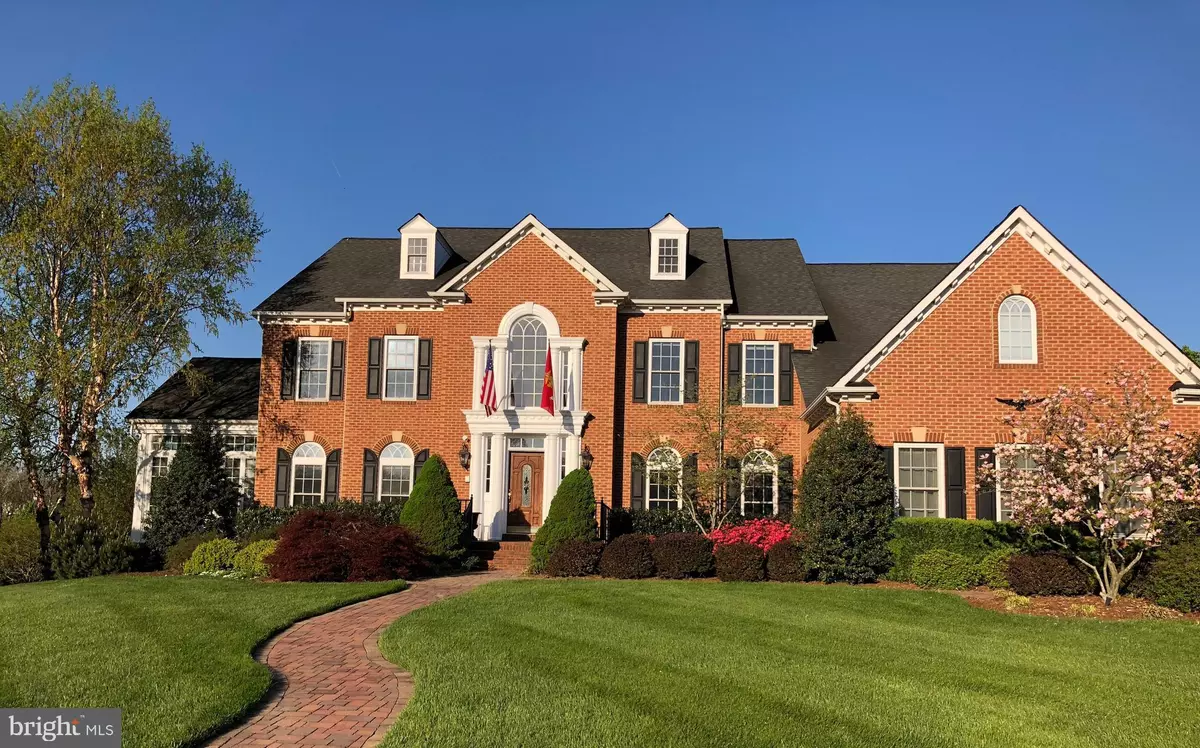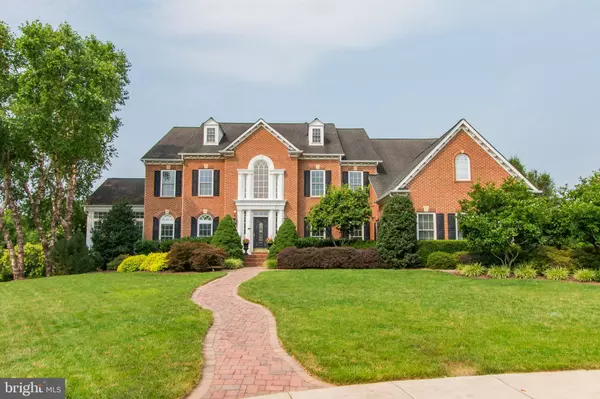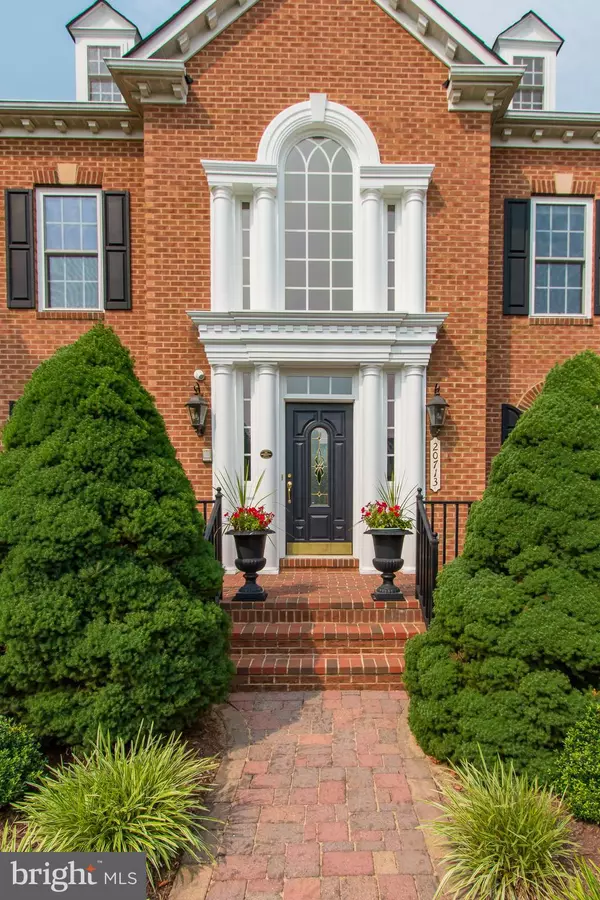$1,428,000
$1,425,000
0.2%For more information regarding the value of a property, please contact us for a free consultation.
5 Beds
6 Baths
8,034 SqFt
SOLD DATE : 08/31/2021
Key Details
Sold Price $1,428,000
Property Type Single Family Home
Sub Type Detached
Listing Status Sold
Purchase Type For Sale
Square Footage 8,034 sqft
Price per Sqft $177
Subdivision Ashburn
MLS Listing ID VALO2003564
Sold Date 08/31/21
Style Colonial
Bedrooms 5
Full Baths 5
Half Baths 1
HOA Y/N N
Abv Grd Liv Area 5,491
Originating Board BRIGHT
Year Built 2005
Annual Tax Amount $9,883
Tax Year 2021
Lot Size 0.530 Acres
Acres 0.53
Property Description
You must visit this SIMPLY SPECTACULAR and STATELY NVR Home, Monticello Model, with MANY extras! Contemporary floor plan situated on a gorgeous .53 acre lot! Lot is located in a quiet cul-de-sac backing up to creek area that gives privacy UNIQUE and RARELY FOUND in the convenience of Ashburn. ABSOLUTELY STUNNING home with over 8000+ square feet of impressive living space with hardwood floors and tasteful dcor throughout! Welcome friends and family to this distinctive home with an all brick elevation, a brick water table below siding, stunning entrance with double staircase and beautiful functional floorplan great for entertaining and family living. Entertain in the separate formal living and dining room with detailed crown molding, chair rail, and coffered ceiling in the two story family room! Rich cherry hardwoods and classic ceramic tiles on the main level. The main level office is spacious and the windowed conservatory overlooks the spectacular landscape. At night enjoy the landscape lighting, both front and back, highlighting the gorgeous gardens and private pool. The inviting family room hosts a handsome gas fireplace surrounded by lovely built-in shelving to offer architectural interest and ample storage. The family room is flooded with natural light from the decorative west facing windows complete with motorized shades. Your family will love spending time in the stunning gourmet kitchen with upgraded cabinetry, an oversized island for food preparation, granite counters, generous storage, stainless appliances, walk in pantry, and spacious eat in dining . The light filled morning room will become your favorite area terrific for reading, relaxing as you overlook the stunning yard and pool, or enjoying your morning coffee or tea. The main level includes a half bath, a large mud room, and laundry room complete with a convenient laundry chute from the upper living area. The upper level offers a total of FOUR BEDROOMS with FOUR FULL BATHS including the luxurious owner's suite with a private sitting room, two large walk in closets and a large master bath with a separate shower and soaking tub. The secondary bedrooms are spacious, light filled, with walk-in closets and private baths. Rest, relax, and play in the English basement with side ground level entrance, ample windows, and space to enjoy! The lower level offers a large living space with gas fireplace, a walk behind bar complete with dishwasher, sink and small fridge. Enjoy family nights in the amazing media room with a 10 foot diagonal fixed screen, audio visual equipment, and relaxing media chairs; all which convey with home. Or participate in a rousing game of air hockey, foos ball, billiards or ping pong -- these, too, convey with the home There is also a large exercise room, a FIFTH bedroom (perhaps office, craft room or Nanny suite) with FULL bath . The lower level has two additional unfinished large storage areas. All doors in the home are either solid wood or with French doors to accent certain rooms. The exceptional setting of this beautiful home backs to privacy rarely seen in Ashburn. The landscaping is extraordinary with eye catching pops of color in seasonal perennial gardens! More family fun will happen in the pool complete with tanning/toddler deck surrounded by a large stamped concrete patio perfect for entertaining. Finally, there is the side entry three car garage with overhead storage, ample driveway parking and built in basketball hoop. Did we mention the gas powered 25 KW generator to keep you warm and comfortable despite the occasional power outage? Ideally located minutes to major commuter roads and Ashburn's best shops and restaurants, this home has it all. Walk or bike to the nearby trails with easy access to the W&OD trails. This warm and inviting home offers the best combination of luxury, privacy and access, don't miss it!
Location
State VA
County Loudoun
Zoning 19
Rooms
Other Rooms Study
Basement Full, Daylight, Partial, English, Fully Finished, Heated, Improved, Interior Access, Outside Entrance, Side Entrance, Sump Pump, Windows
Main Level Bedrooms 5
Interior
Interior Features Breakfast Area, Ceiling Fan(s), Chair Railings, Combination Dining/Living, Combination Kitchen/Dining, Crown Moldings, Dining Area, Double/Dual Staircase, Formal/Separate Dining Room, Intercom, Kitchen - Eat-In, Kitchen - Gourmet, Kitchen - Island, Kitchen - Table Space, Laundry Chute, Pantry, Recessed Lighting, Soaking Tub, Sprinkler System, Store/Office, Tub Shower, Upgraded Countertops, Wainscotting, Walk-in Closet(s), Window Treatments, Wood Floors, Additional Stairway, Bar, Carpet
Hot Water Natural Gas
Heating Forced Air, Heat Pump(s), Humidifier
Cooling Ceiling Fan(s), Central A/C, Multi Units, Heat Pump(s)
Flooring Carpet, Ceramic Tile, Hardwood, Partially Carpeted
Fireplaces Number 2
Fireplaces Type Gas/Propane, Mantel(s), Fireplace - Glass Doors
Equipment Built-In Microwave, Cooktop, Dishwasher, Disposal, Dryer, Dryer - Electric, Dryer - Front Loading, Exhaust Fan, Intercom, Oven - Double, Oven - Self Cleaning, Oven - Wall, Refrigerator, Stainless Steel Appliances, Stove, Washer, Washer - Front Loading, Water Heater, Microwave, Oven/Range - Electric
Fireplace Y
Window Features Casement,Double Hung,Double Pane,Energy Efficient,Screens,Transom
Appliance Built-In Microwave, Cooktop, Dishwasher, Disposal, Dryer, Dryer - Electric, Dryer - Front Loading, Exhaust Fan, Intercom, Oven - Double, Oven - Self Cleaning, Oven - Wall, Refrigerator, Stainless Steel Appliances, Stove, Washer, Washer - Front Loading, Water Heater, Microwave, Oven/Range - Electric
Heat Source Natural Gas
Laundry Main Floor
Exterior
Exterior Feature Deck(s), Patio(s)
Garage Additional Storage Area, Garage - Side Entry, Garage Door Opener
Garage Spaces 3.0
Fence Decorative, Invisible, Rear
Pool Fenced, Gunite, Heated, In Ground
Utilities Available Under Ground, Phone Connected
Waterfront N
Water Access N
View Garden/Lawn, Trees/Woods, Creek/Stream
Roof Type Shingle
Street Surface Black Top
Accessibility None
Porch Deck(s), Patio(s)
Road Frontage City/County
Attached Garage 3
Total Parking Spaces 3
Garage Y
Building
Lot Description Backs - Open Common Area, Backs to Trees, Cul-de-sac, Front Yard, Irregular, Landscaping, Private
Story 3
Sewer Public Sewer
Water Public
Architectural Style Colonial
Level or Stories 3
Additional Building Above Grade, Below Grade
Structure Type 9'+ Ceilings,2 Story Ceilings,Dry Wall,High,Tray Ceilings,Other
New Construction N
Schools
Elementary Schools Cedar Lane
Middle Schools Trailside
High Schools Stone Bridge
School District Loudoun County Public Schools
Others
Senior Community No
Tax ID 116106264000
Ownership Fee Simple
SqFt Source Assessor
Security Features Intercom,Fire Detection System,Motion Detectors,Security System,Smoke Detector
Horse Property N
Special Listing Condition Standard
Read Less Info
Want to know what your home might be worth? Contact us for a FREE valuation!

Our team is ready to help you sell your home for the highest possible price ASAP

Bought with Lorna M Miller • Keller Williams Realty
GET MORE INFORMATION

Pack Leader | License ID: 2017002960






