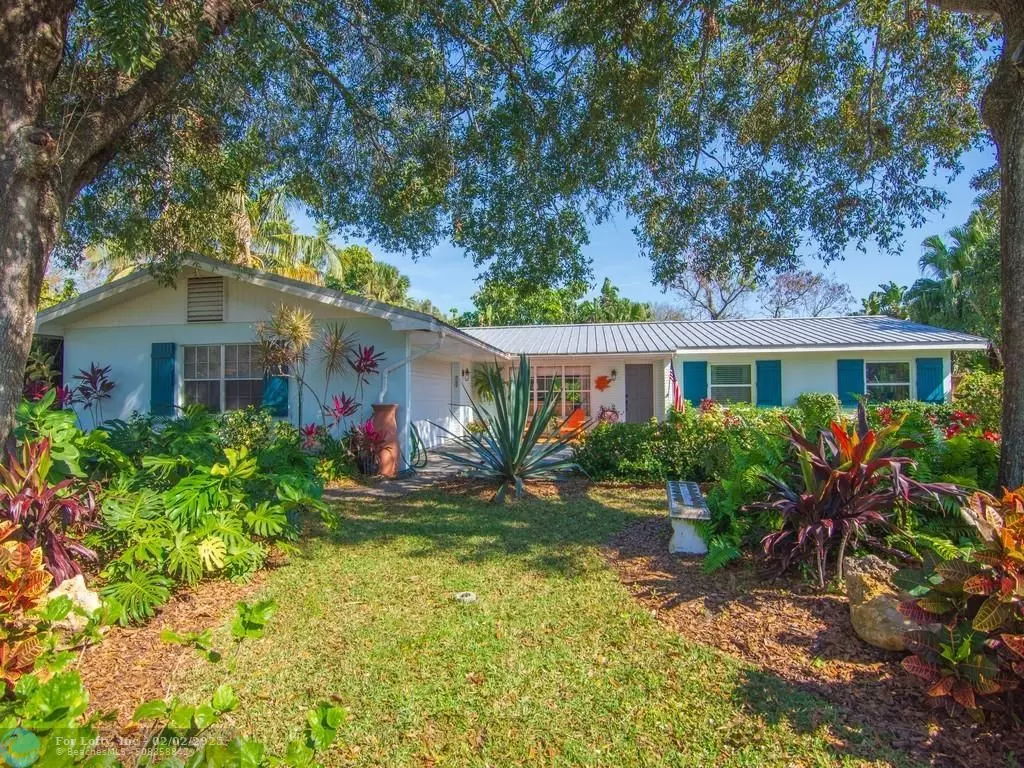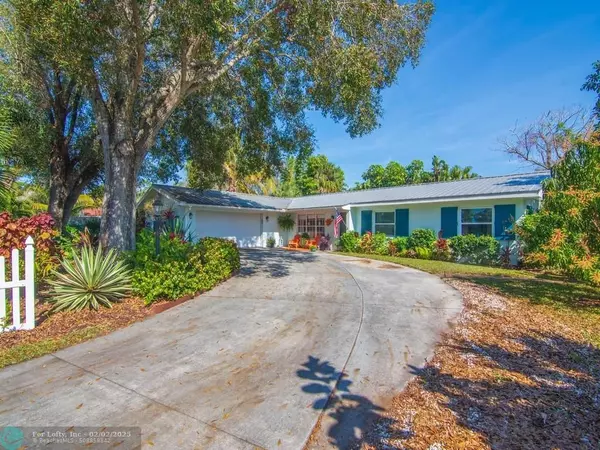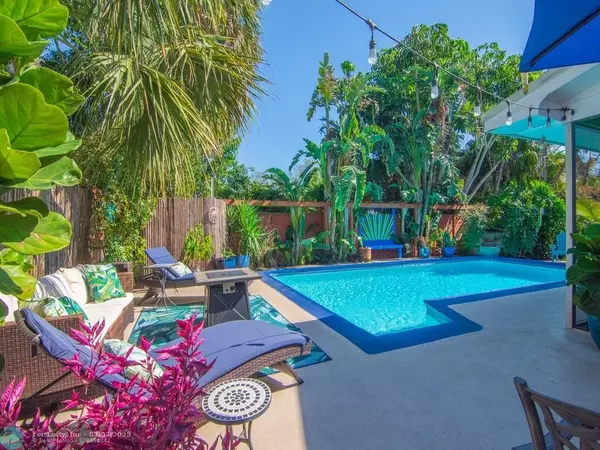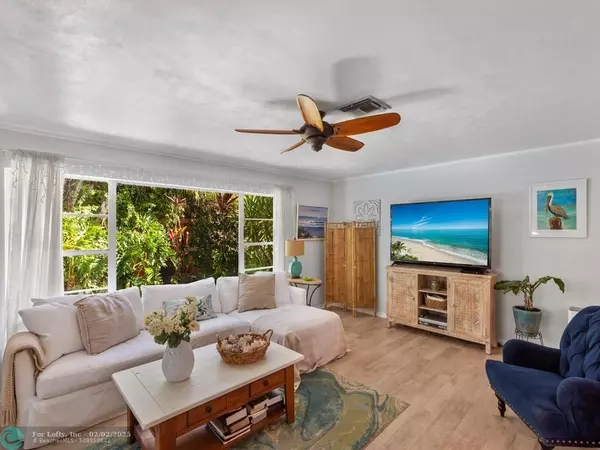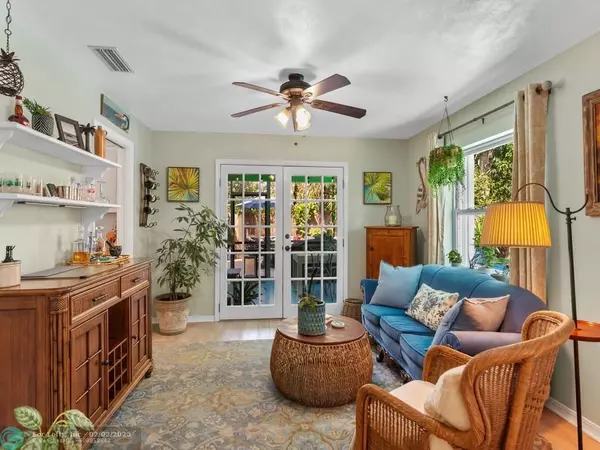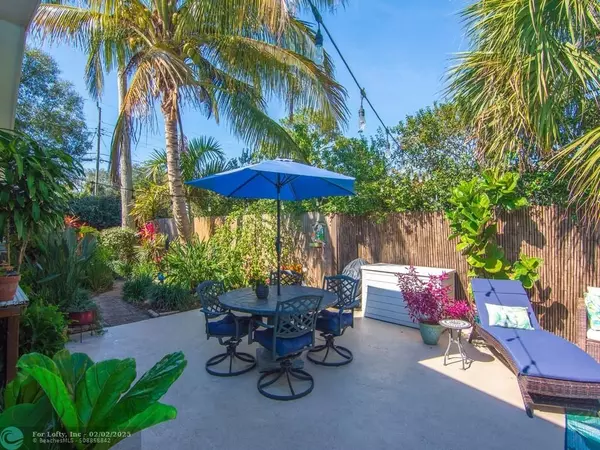3 Beds
2.5 Baths
1,928 SqFt
3 Beds
2.5 Baths
1,928 SqFt
Key Details
Property Type Single Family Home
Sub Type Single
Listing Status Active
Purchase Type For Sale
Square Footage 1,928 sqft
Price per Sqft $217
Subdivision Heritage Estates
MLS Listing ID F10484576
Style Pool Only
Bedrooms 3
Full Baths 2
Half Baths 1
Construction Status Resale
HOA Y/N No
Year Built 1967
Annual Tax Amount $2,781
Tax Year 2024
Lot Size 0.320 Acres
Property Description
Location
State FL
County Indian River County
Area Ir41
Zoning RS-6
Rooms
Bedroom Description None
Other Rooms Attic, Den/Library/Office, Family Room, Garage Apartment, Utility Room/Laundry
Dining Room Formal Dining
Interior
Interior Features First Floor Entry, Built-Ins, Foyer Entry, Pantry, Skylight, Walk-In Closets
Heating Central Heat, Electric Heat
Cooling Central Cooling, Electric Cooling
Flooring Terrazzo Floors, Vinyl Floors
Equipment Automatic Garage Door Opener, Dishwasher, Disposal, Dryer, Electric Range, Electric Water Heater, Microwave, Refrigerator, Smoke Detector, Wall Oven, Washer, Washer/Dryer Hook-Up
Furnishings Furniture Negotiable
Exterior
Exterior Feature Courtyard, Fence, Fruit Trees, Patio, Screened Porch, Solar Panels, Storm/Security Shutters
Parking Features Attached
Garage Spaces 2.0
Pool Below Ground Pool, Concrete, Equipment Stays, Gunite, Heated, Solar Heated
Water Access N
View Garden View, Pool Area View
Roof Type Metal Roof
Private Pool No
Building
Lot Description 1/4 To Less Than 1/2 Acre Lot
Foundation Concrete Block Construction, Brick Veneer, Stucco Exterior Construction
Sewer Septic Tank
Water Municipal Water
Construction Status Resale
Others
Pets Allowed Yes
Senior Community No HOPA
Restrictions No Restrictions
Acceptable Financing Cash, Conventional, FHA, VA
Membership Fee Required No
Listing Terms Cash, Conventional, FHA, VA
Pets Allowed No Restrictions

GET MORE INFORMATION
Pack Leader | License ID: 2017002960

