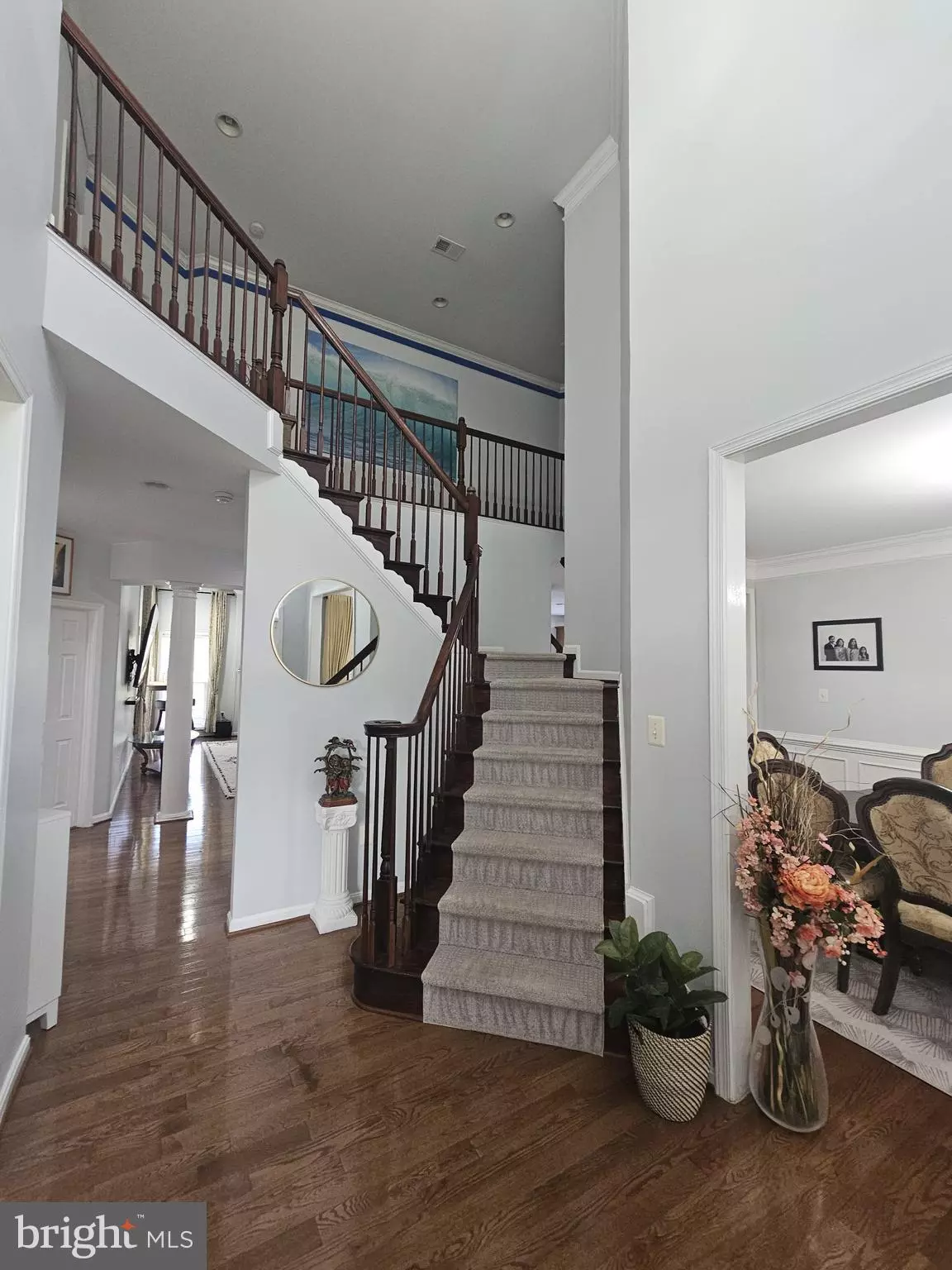
5 Beds
5 Baths
4,972 SqFt
5 Beds
5 Baths
4,972 SqFt
Key Details
Property Type Single Family Home
Sub Type Detached
Listing Status Active
Purchase Type For Rent
Square Footage 4,972 sqft
Subdivision Amberleigh
MLS Listing ID VALO2083996
Style Colonial
Bedrooms 5
Full Baths 5
Abv Grd Liv Area 3,572
Originating Board BRIGHT
Year Built 2007
Lot Size 7,841 Sqft
Acres 0.18
Property Description
Location
State VA
County Loudoun
Zoning PDH3
Rooms
Basement Combination
Main Level Bedrooms 5
Interior
Hot Water Natural Gas
Heating Central
Cooling Central A/C
Fireplaces Number 1
Fireplace Y
Heat Source Natural Gas
Exterior
Garage Garage - Side Entry
Garage Spaces 2.0
Waterfront N
Water Access N
Accessibility Level Entry - Main
Attached Garage 2
Total Parking Spaces 2
Garage Y
Building
Story 3
Foundation Brick/Mortar
Sewer Public Septic
Water Public
Architectural Style Colonial
Level or Stories 3
Additional Building Above Grade, Below Grade
New Construction N
Schools
School District Loudoun County Public Schools
Others
Pets Allowed Y
Senior Community No
Tax ID 120273059000
Ownership Other
SqFt Source Assessor
Miscellaneous HOA/Condo Fee
Horse Property N
Pets Description Case by Case Basis

GET MORE INFORMATION

Pack Leader | License ID: 2017002960






