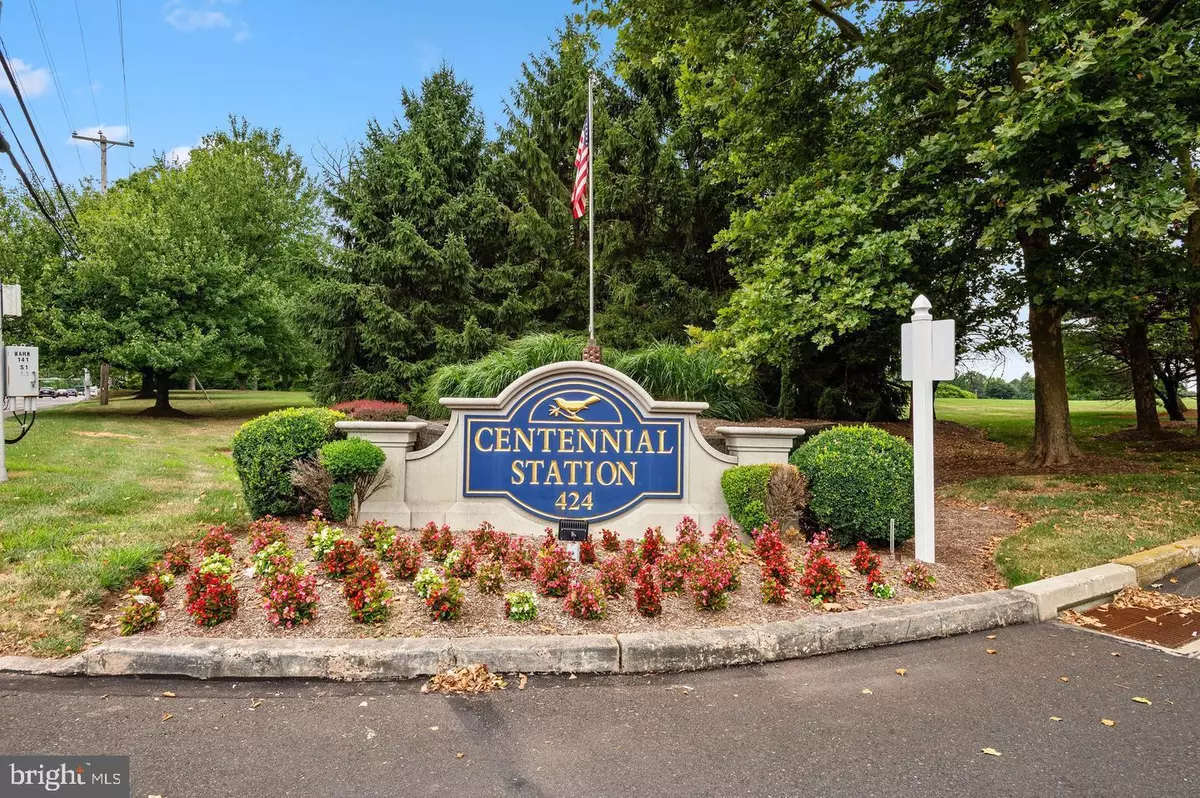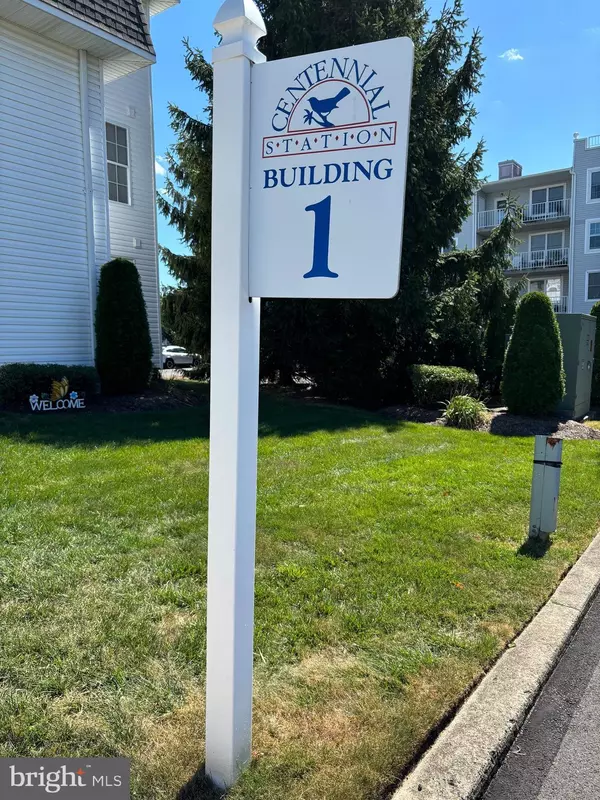
2 Beds
2 Baths
1,006 SqFt
2 Beds
2 Baths
1,006 SqFt
Key Details
Property Type Single Family Home, Condo
Sub Type Unit/Flat/Apartment
Listing Status Active
Purchase Type For Sale
Square Footage 1,006 sqft
Price per Sqft $248
Subdivision Centennial Station
MLS Listing ID PABU2078744
Style Ranch/Rambler
Bedrooms 2
Full Baths 2
HOA Fees $450/mo
HOA Y/N Y
Abv Grd Liv Area 1,006
Originating Board BRIGHT
Year Built 1998
Annual Tax Amount $4,931
Tax Year 2024
Lot Dimensions 0.00 x 0.00
Property Description
Unit #100 is a 2-bedroom, 2-bathroom on the Atrium Level with outside seating and relaxation. As you enter this unit your eyes are drawn to the extremely large grand room which is your living room, dining room, and family room combined. The ceiling fan with lights and the triple-paned window give you natural light. The eat-in kitchen has room for a small table with a pantry closet, S/S sink, microwave, and refrigerator. There is a coat closet and a bonus room which could be used as an office. The primary B/R is carpeted with a W/I closet and private bath, a ceiling fan, and entry to the large tiled bathroom with a walk-in stall shower and a linen closet inside the bathroom. Head to the hallway you will find a washer, dryer large linen closet, and the mechanical closet. You will also see the 2nd bedroom with a walk-in closet. There is a hall bathroom with a ceramic tile tub/shower. There is a back door to exit to the patio for your personal use. Off the patio, you will see the newer A/C unit and an outlet for exterior power. Motivated seller.
Some of the many amenities Centennial Station include a year-round indoor heated saltwater pool, an exercise room, billiards, ping pong, air hockey, and foosball table room. There is a card room and a banquet room where the community often hosts events loved by the residents. Outside are a couple of gazebos with BBQs, a shuffleboard court, and a beautiful fountain among the luscious grass park-like setting that is beautifully maintained. For your convenience on the site, there is a hair salon, a Mexican restaurant, and a dentist. This community has a NO DOG policy (except service animals), however, cats are welcome. Make your appointment today!
Location
State PA
County Bucks
Area Warminster Twp (10149)
Zoning INST
Rooms
Other Rooms Living Room, Dining Room, Primary Bedroom, Bedroom 2, Kitchen, Office
Main Level Bedrooms 2
Interior
Hot Water Electric
Cooling Central A/C
Inclusions Washer, Dryer, Refrigerator in "As Is" condition
Equipment Microwave, Dishwasher, Washer, Dryer, Water Heater
Fireplace N
Appliance Microwave, Dishwasher, Washer, Dryer, Water Heater
Heat Source Electric
Exterior
Amenities Available Billiard Room, Club House, Common Grounds, Community Center, Library, Meeting Room, Pool - Indoor, Swimming Pool, Elevator, Fitness Center, Game Room
Waterfront N
Water Access N
Accessibility Elevator, No Stairs, 2+ Access Exits
Garage N
Building
Story 1
Unit Features Garden 1 - 4 Floors
Sewer Public Sewer
Water Public
Architectural Style Ranch/Rambler
Level or Stories 1
Additional Building Above Grade, Below Grade
New Construction N
Schools
School District Centennial
Others
Pets Allowed Y
HOA Fee Include All Ground Fee,Lawn Maintenance,Pool(s),Recreation Facility,Snow Removal,Common Area Maintenance,Ext Bldg Maint,Health Club,Sewer,Trash,Water
Senior Community Yes
Age Restriction 55
Tax ID 49-024-041-0011004
Ownership Condominium
Acceptable Financing Cash, Conventional, FHA, VA
Listing Terms Cash, Conventional, FHA, VA
Financing Cash,Conventional,FHA,VA
Special Listing Condition Standard
Pets Description Cats OK

GET MORE INFORMATION

Pack Leader | License ID: 2017002960






