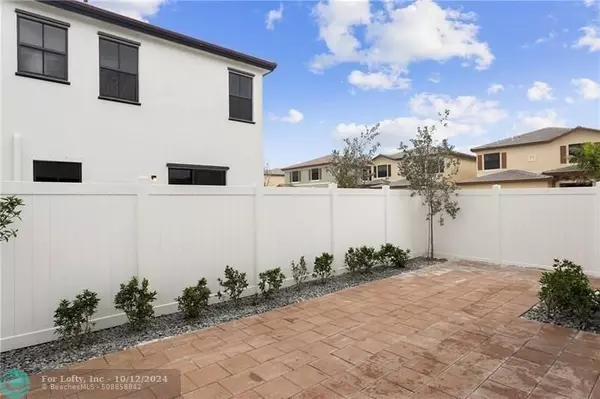
4 Beds
2.5 Baths
1,914 SqFt
4 Beds
2.5 Baths
1,914 SqFt
Key Details
Property Type Townhouse
Sub Type Townhouse
Listing Status Active
Purchase Type For Sale
Square Footage 1,914 sqft
Price per Sqft $302
Subdivision Aquabella
MLS Listing ID F10454871
Style Townhouse Fee Simple
Bedrooms 4
Full Baths 2
Half Baths 1
Construction Status Resale
HOA Fees $315/mo
HOA Y/N Yes
Year Built 2018
Annual Tax Amount $8,848
Tax Year 2023
Property Description
Location
State FL
County Miami-dade County
Community Aquabella
Building/Complex Name Aquabella
Rooms
Bedroom Description Master Bedroom Upstairs
Other Rooms Family Room, Utility Room/Laundry
Dining Room Breakfast Area, Formal Dining
Interior
Interior Features First Floor Entry, Pantry
Heating Central Heat
Cooling Central Cooling
Flooring Ceramic Floor, Laminate
Equipment Automatic Garage Door Opener, Dishwasher, Disposal, Dryer, Electric Range, Microwave, Refrigerator, Washer
Exterior
Exterior Feature Courtyard, Fence, High Impact Doors
Garage Spaces 1.0
Community Features Gated Community
Amenities Available Fitness Center, Pool
Waterfront No
Water Access N
Private Pool No
Building
Unit Features Garden View
Foundation Concrete Block Construction
Unit Floor 1
Construction Status Resale
Others
Pets Allowed Yes
HOA Fee Include 315
Senior Community No HOPA
Restrictions Other Restrictions
Security Features Complex Fenced,Guard At Site
Acceptable Financing Cash, Conventional
Membership Fee Required No
Listing Terms Cash, Conventional
Special Listing Condition As Is
Pets Description No Aggressive Breeds

GET MORE INFORMATION

Pack Leader | License ID: 2017002960






