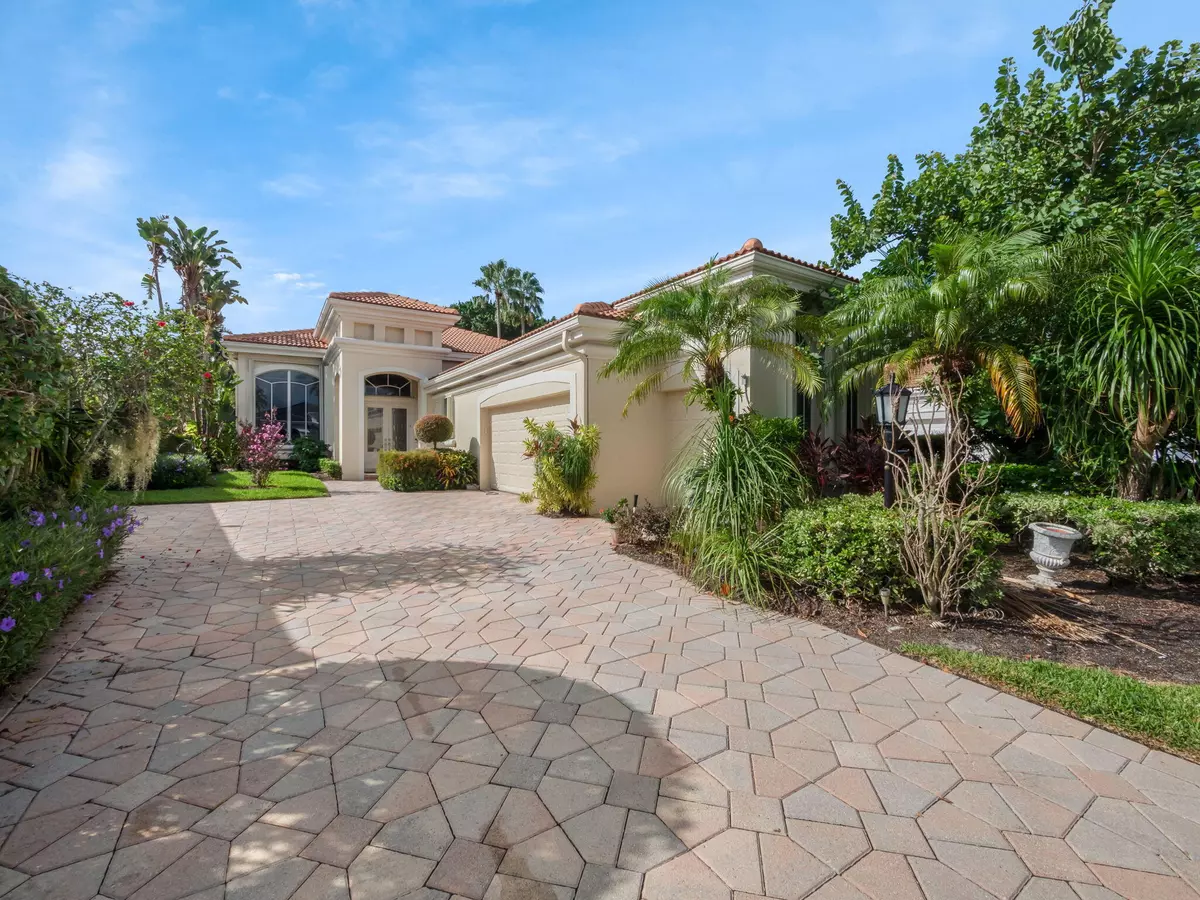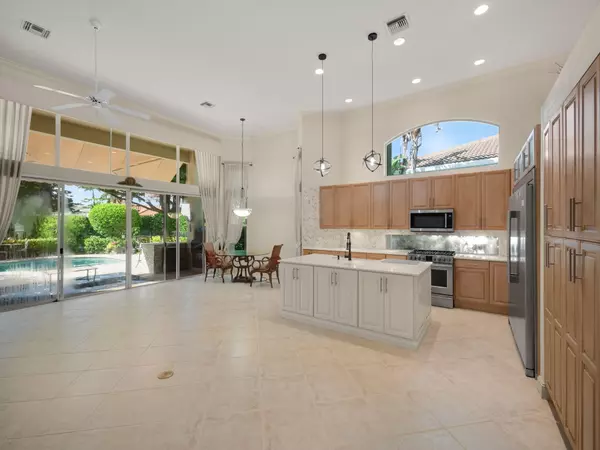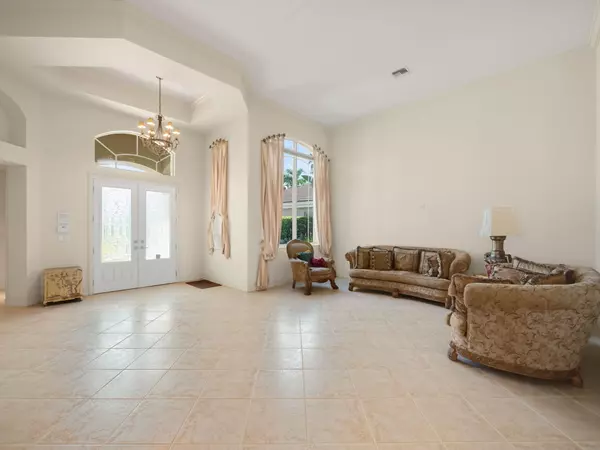
3 Beds
3 Baths
2,663 SqFt
3 Beds
3 Baths
2,663 SqFt
Key Details
Property Type Single Family Home
Sub Type Single Family Detached
Listing Status Active
Purchase Type For Sale
Square Footage 2,663 sqft
Price per Sqft $469
Subdivision Ballenisles
MLS Listing ID RX-11015900
Style Ranch
Bedrooms 3
Full Baths 3
Construction Status Resale
Membership Fee $210,000
HOA Fees $928/mo
HOA Y/N Yes
Year Built 1996
Annual Tax Amount $4,623
Tax Year 2023
Property Description
Location
State FL
County Palm Beach
Area 5300
Zoning RESIDENTIAL
Rooms
Other Rooms Attic, Convertible Bedroom, Family, Laundry-Inside
Master Bath Dual Sinks, Separate Shower, Whirlpool Spa
Interior
Interior Features Closet Cabinets, Kitchen Island, Pantry, Walk-in Closet
Heating Electric
Cooling Ceiling Fan, Central, Electric
Flooring Carpet, Ceramic Tile
Furnishings Unfurnished
Exterior
Exterior Feature Awnings, Built-in Grill, Deck, Shutters, Summer Kitchen
Garage Garage - Attached, Golf Cart
Garage Spaces 2.0
Pool Inground, Spa
Community Features Sold As-Is, Gated Community
Utilities Available Cable, Electric, Gas Natural, Public Sewer, Underground
Amenities Available Basketball, Bocce Ball, Cafe/Restaurant, Clubhouse, Dog Park, Fitness Center, Fitness Trail, Golf Course, Pickleball, Pool, Putting Green, Sidewalks, Street Lights, Tennis
Waterfront No
Waterfront Description None
View Garden
Roof Type Barrel,Concrete Tile
Present Use Sold As-Is
Exposure Northwest
Private Pool Yes
Building
Story 1.00
Foundation CBS, Stucco
Construction Status Resale
Others
Pets Allowed Restricted
HOA Fee Include Common Areas,Lawn Care,Trash Removal
Senior Community No Hopa
Restrictions Lease OK
Security Features Burglar Alarm,Gate - Manned,Security Patrol
Acceptable Financing Cash, Conventional
Membership Fee Required Yes
Listing Terms Cash, Conventional
Financing Cash,Conventional
Pets Description Number Limit
GET MORE INFORMATION

Pack Leader | License ID: 2017002960






